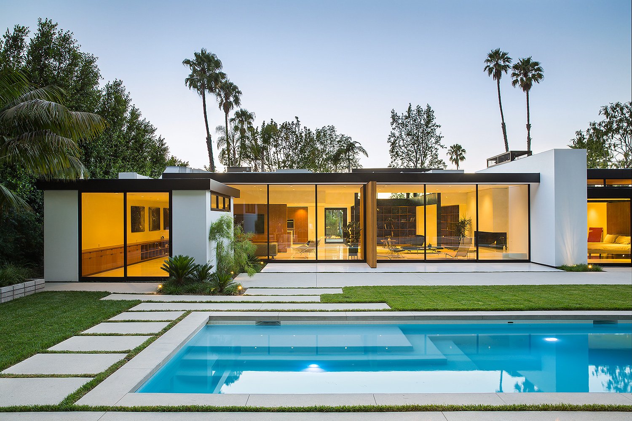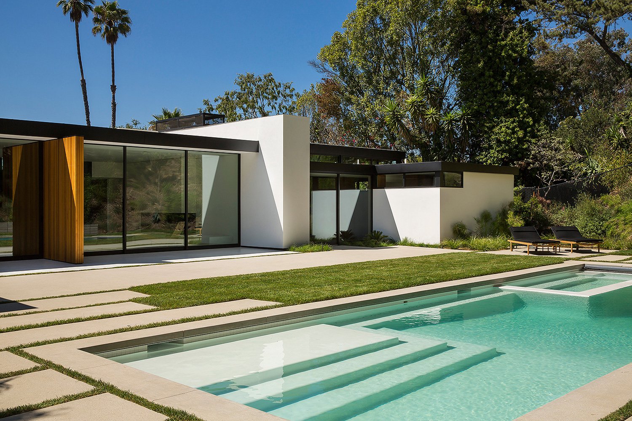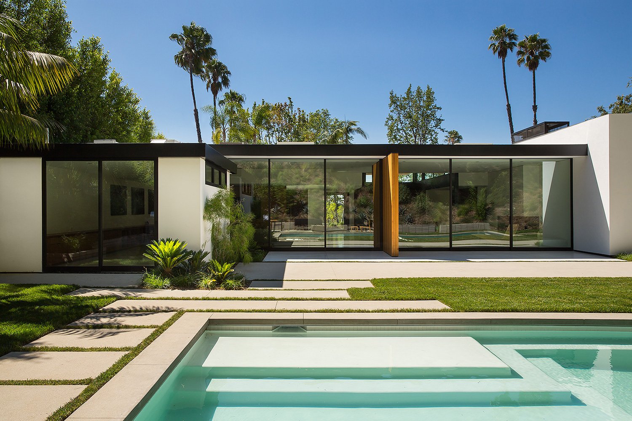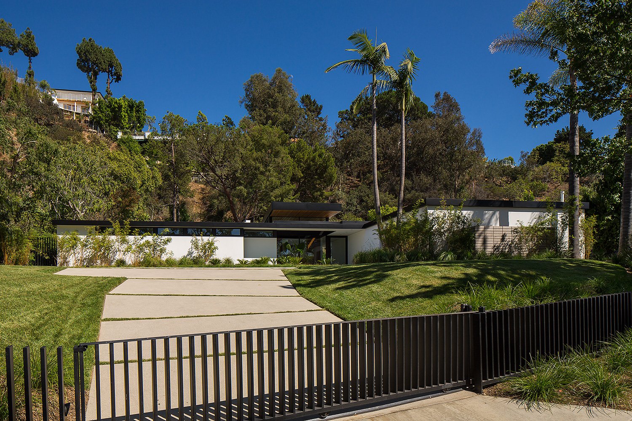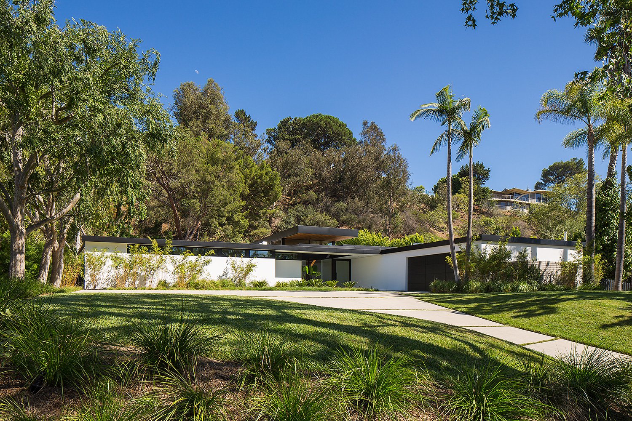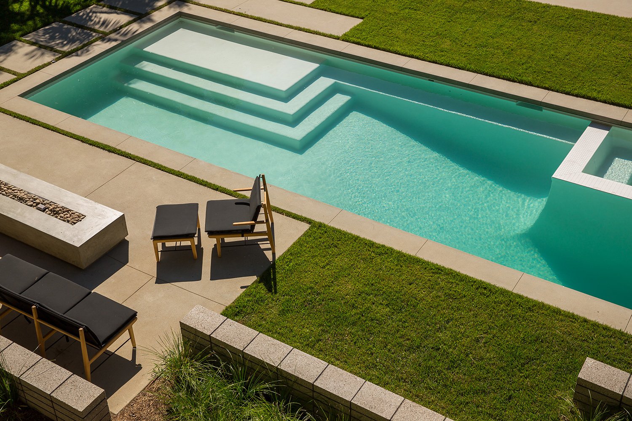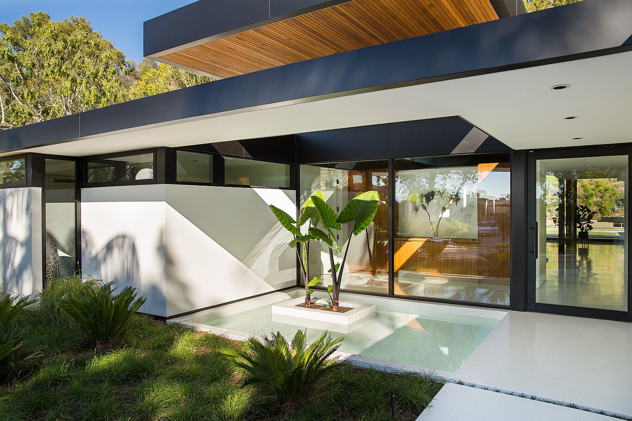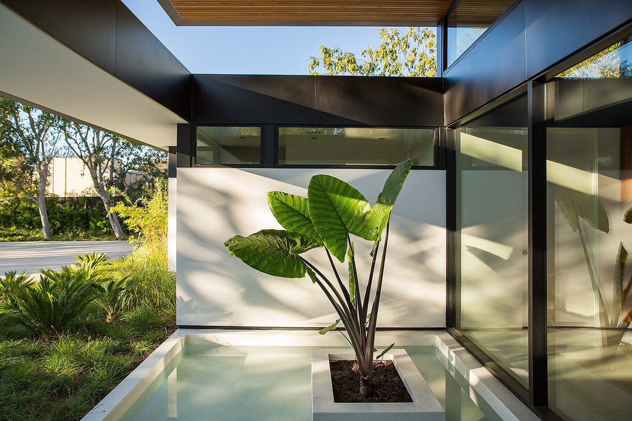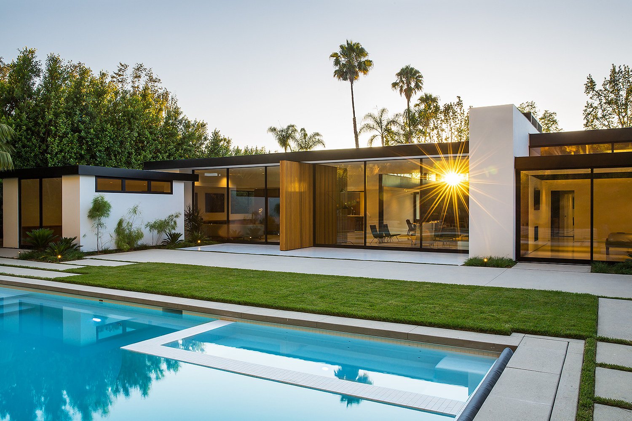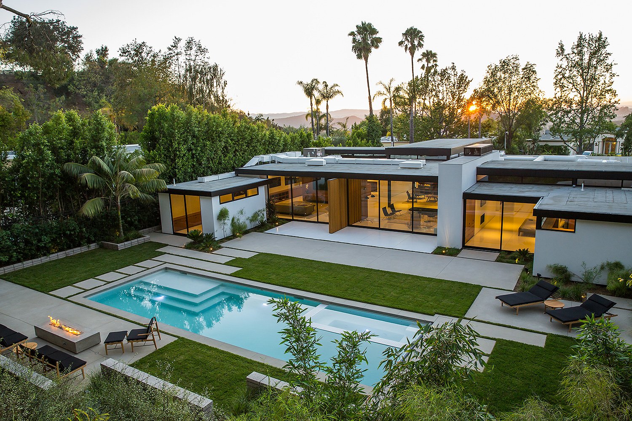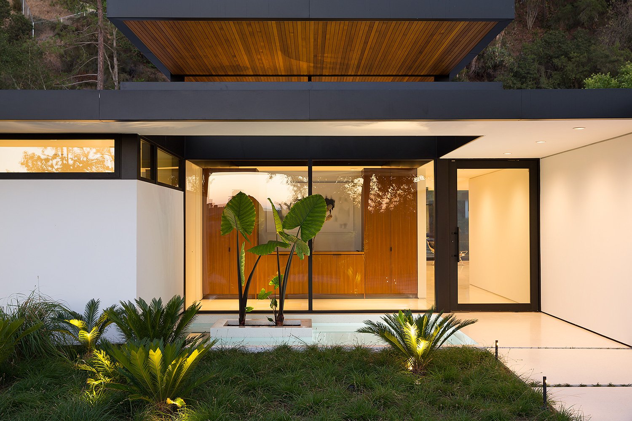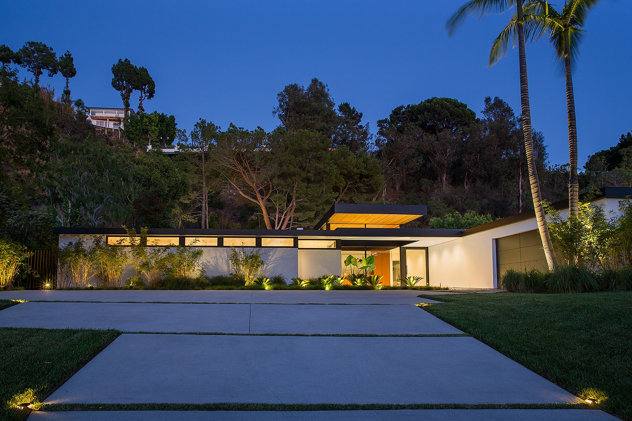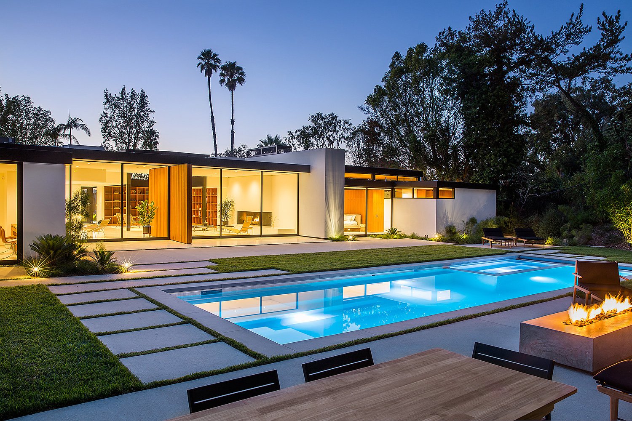Trousdale Estates Residence
Beverly Hills, CA
Photography by Manolo Langis
This mid-century residence, originally constructed in 1960, is located in the Trousdale Estates neighborhood of Beverly Hills. The ½ acre site has been redesigned to maximize usable space while enhancing the architecture's indoor-outdoor relationships. Ornamental grasses and drifts of bamboo lead the pedestrian to the terrazzo water feature at the front entry. Views are extended through the residence glass doors to the backyard terrazzo terrace. Designed to appear like a series of shifting planes, the hardscape, swimming pool and landscape walls are juxtaposed to create a sense of movement. The outdoor living room with fire feature, and dining area with kitchen and bar complete the outdoor living objective.
